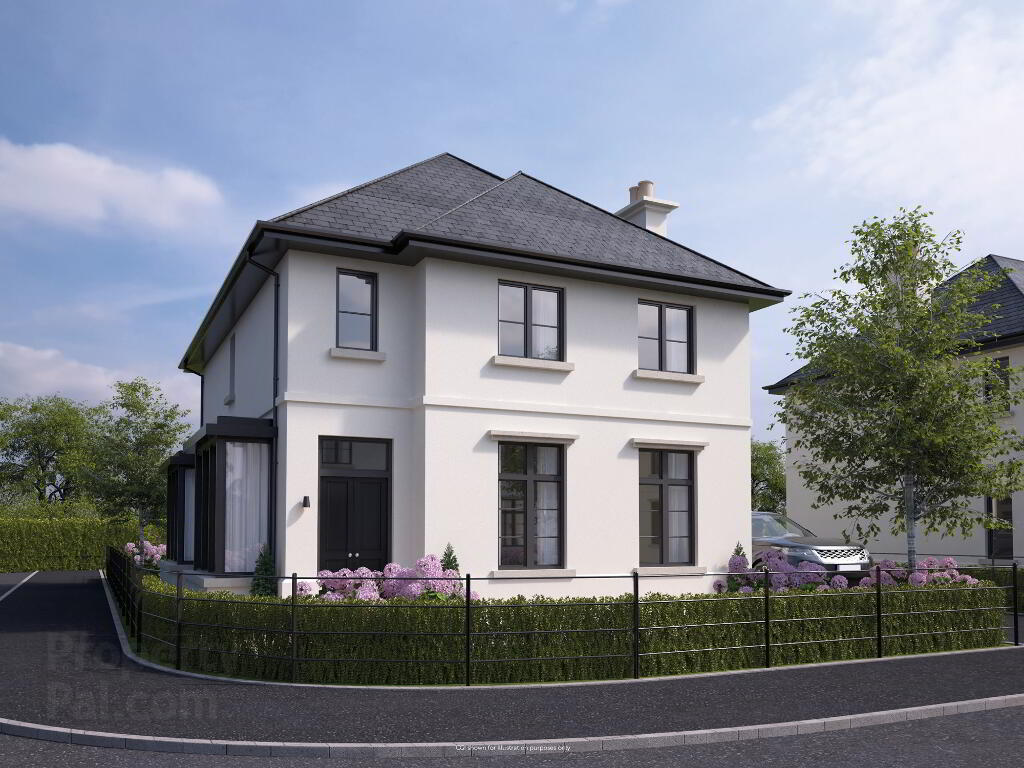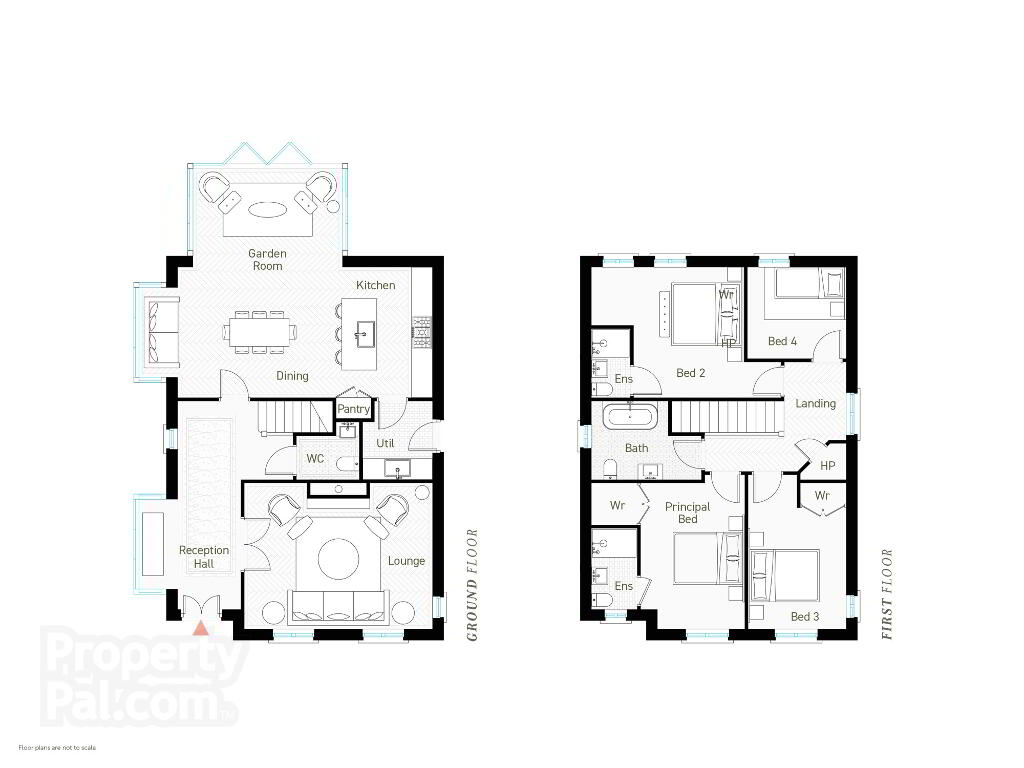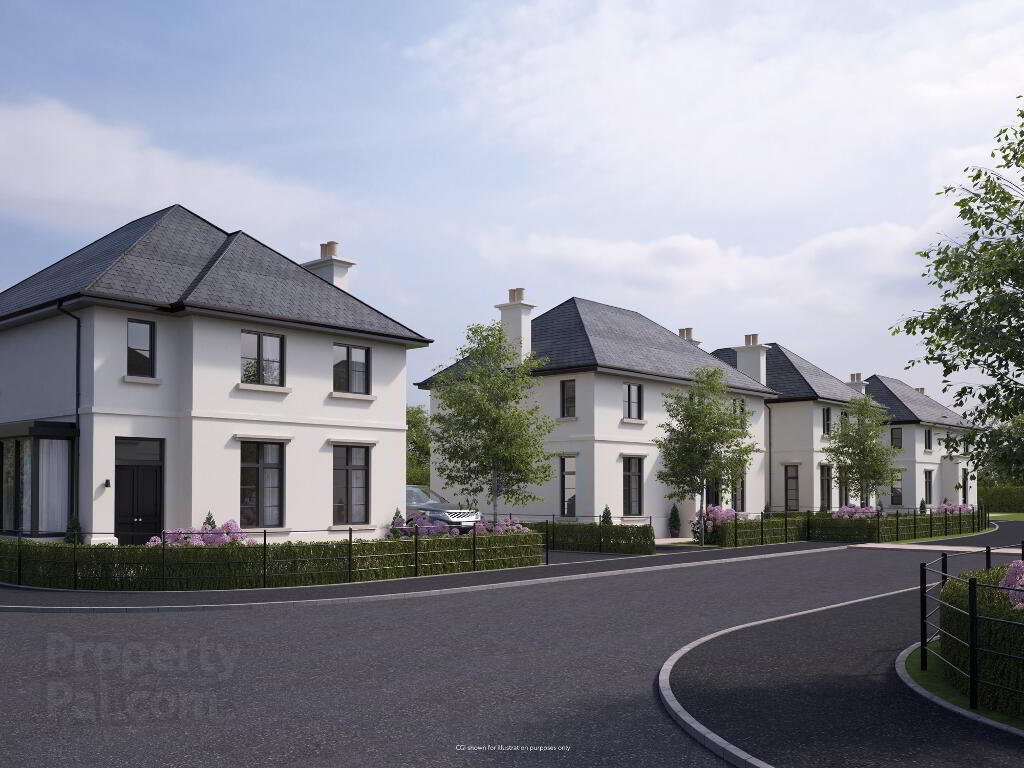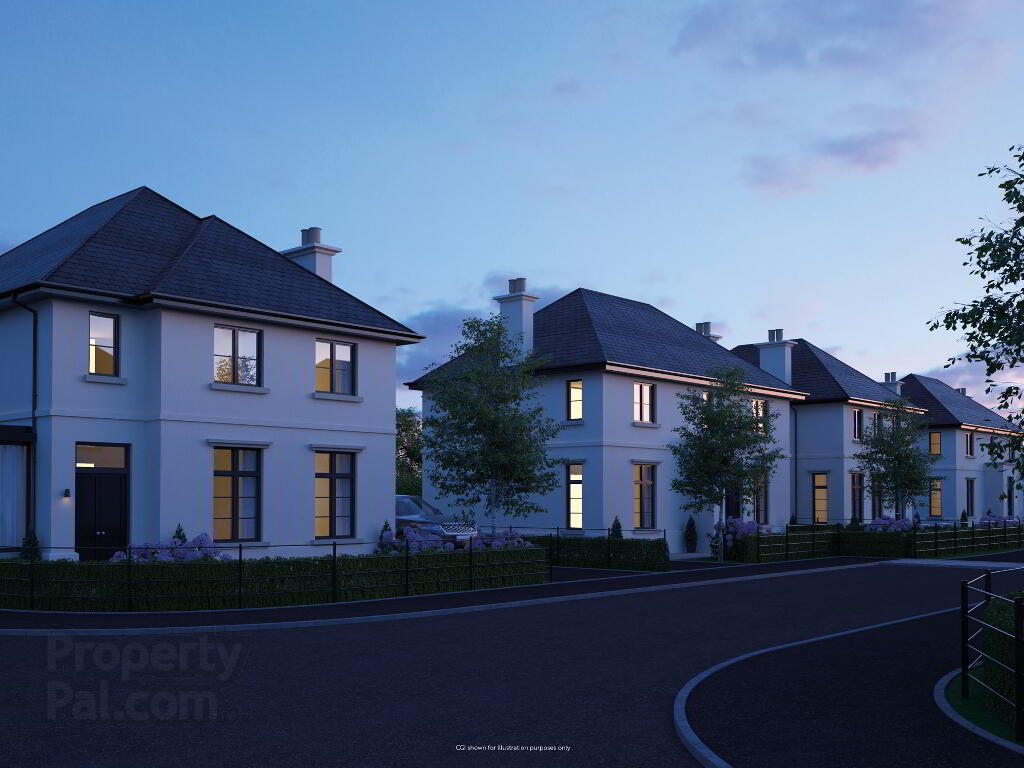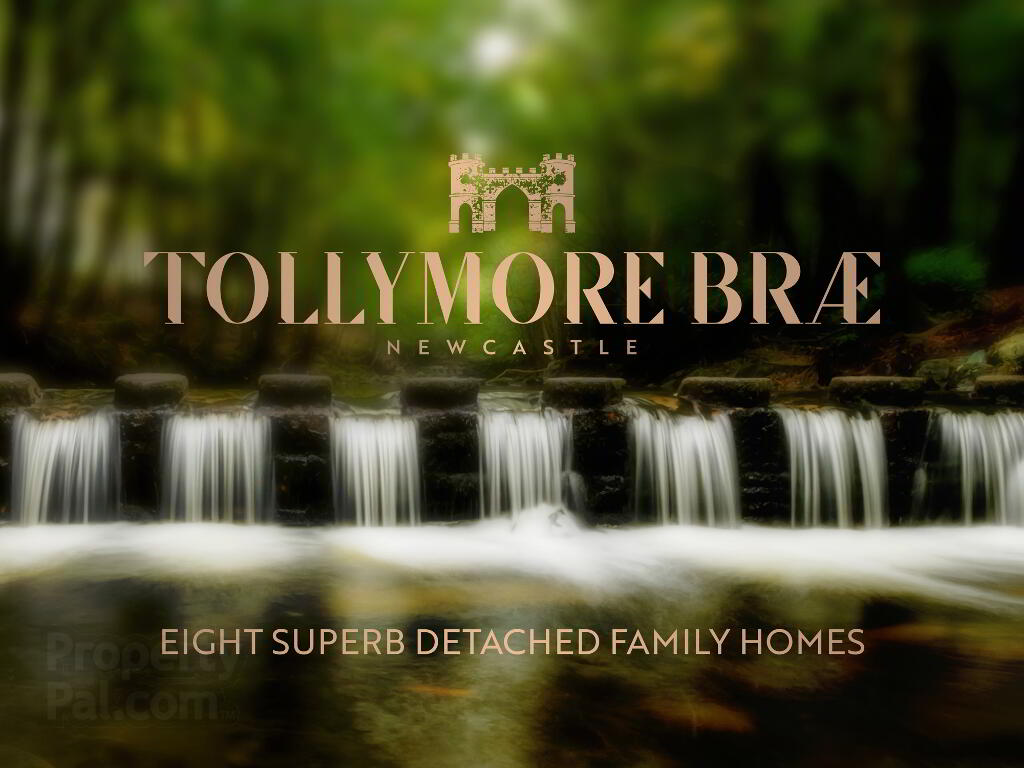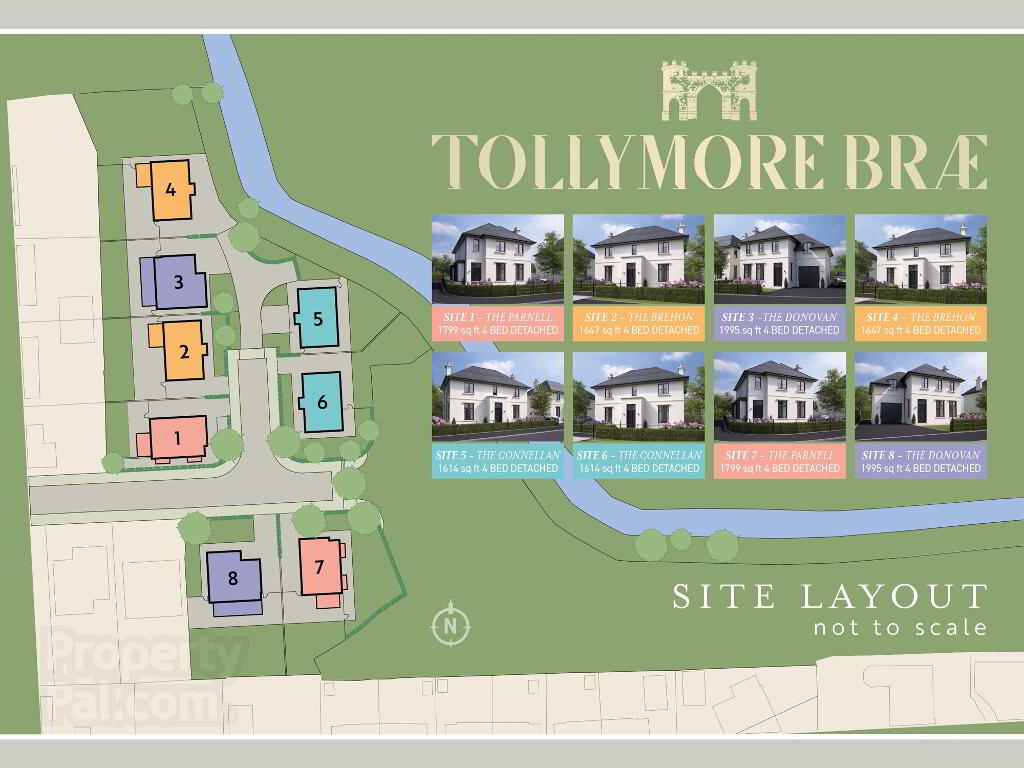This site uses cookies to store information on your computer
Read more
Key Information
| House Type | The Parnell |
|---|---|
| Style | Detached House |
| Status | Sold |
| Bedrooms | 4 |
| Bathrooms | 3 |
| Receptions | 2 |
| Heating | Gas |
Tollymore Brae is a small development of eight detached family homes in a well established community in the heart of Newcastle. These delightful homes are contemporary in design offering residents luxurious living spaces with substantial private gardens and green space, ideal for barbecue and outdoor entertaining. Within easy access of schools and a wide variety of businesses and eateries in Newcastle, Tollymore Brae is perfectly located for residents looking for the very best of modern and convenient living. Newcastle offers a wide range of great restaurants, cafes, shopping centres and boutiques all located within sight of the amazing Newcastle coastline. For those who love the outdoors, the unique diversity of landscape and outstanding wildlife in the Mourne Mountains is a hiker’s paradise. For a less challenging incline, Tollymore Forest Park and Murlough National Nature Reserve are also within easy reach or you can enjoy a more leisurely round of golf at the world renowned Royal County Down Golf Club. With excellent transport links to Belfast and Dublin, Tollymore Brae is enviably located and ideal for family living.
Additional Information
DESIGNED WITH YOU IN MIND
The Parnell
Ground Floor
Reception Hall with separate WC
Lounge FT (17' 9'' x 13' 8'') M (5.40 x 4.20)
Kitchen | Dining (max) FT (27' 7'' x 12' 4'') M (8.44 x 3.75)
Garden Room FT (14' 2'' x 8' 2'') M (4.30 x 2.50)
Utility FT (7' 5'' x 6' 6'') M (2.25 x 2.00)
First Floor
Principal Bedroom (max) FT (14' 7'' x 19' 10'') M (4.45 x 3.00)
Ensuite FT (7' 7'' x 4' 3'') M (2.35 x 1.30)
Bedroom 2 (max) FT (14' 3'' x 12' 3'') M (4.35 x 3.75)
Ensuite FT (6' 6'' x 3' 7'') M (2.00 x 1.10)
Bedroom 3 (max) FT (14' 6'' x 9' 2'') M (4.45 x 2.80)
Bedroom 4 FT (9' 4'' x 8' 6'') M (2.85 x 2.62)
Bathroom (max) FT (10' 4'' x 7' 4'') M (3.15 x 2.25)
QUALITY SPECIFICATION
KITCHEN AND UTILITY
• Luxury Kitchen with a choice of door styles and colours from a chosen designer
• Quartz worktops in a choice of coloursWe have tailored the layout design to optimise the unit and worktop space in each kitchen
• Integrated appliances will include gas hob, electric oven and hood, fridge freezer and dishwasher
• LED down lights
• Choice of floor tiling
• Quality utility units with choice of door finishes, worktops and handles (where applicable)
• Plumbed space for washing machine and tumble drier
BATHROOM, ENSUITE AND WC
• Contemporary white sanitary ware with quality chrome fittings to Bathrooms, Ensuites and WCs
• Thermostatically controlled shower to Ensuite
• Shower enclosures will be fully tiled with a choice of tiling
• Tiled splash backs to wash hand basins and baths with a choice of tiling
• Tiled floor to Bathroom, Ensuite and WC with a choice of tiling
• Heated chrome towel rails to bathroom and ensuites'
• LED down lights
FLOORING
• Carpet and underlay in Lounge, Bedrooms, Hall, stairs and landing
• Tiled floor to Kitchen, Dining, Garden Room, Utility, Bathroom, Ensuite and WC
HEATING
• Gas fired central heating
• Energy efficient boiler
• Woodburning stove available as an optional extra
INTERNAL FINISHES
• Painted internal walls and ceilings
• Feature painted internal doors with chrome lever handles
• Painted skirting boards and architraves
• Comprehensive range of electrical sockets, switches and telephone points
• Mains smoke and carbon monoxide detectors
• Wifi access points
EXTERNAL FINISHES
• Front gardens turfed and rear gardens sown in grass seed
• Flagged patio areasFront and rear external lighting
• Black guttering and downpipes
• Sliding sash double glazed windows to front elevation in uPVC with 3 heritage colours
• Panelled front door finished in complementary colours
• Outside water supply
• Open space with landscaping for all residents
• A management company will be formed to organise the upkeep and wellbeing of the development
• 10 year structural warranty
Need some more information?
Fill in your details below and a member of our team will get back to you.

