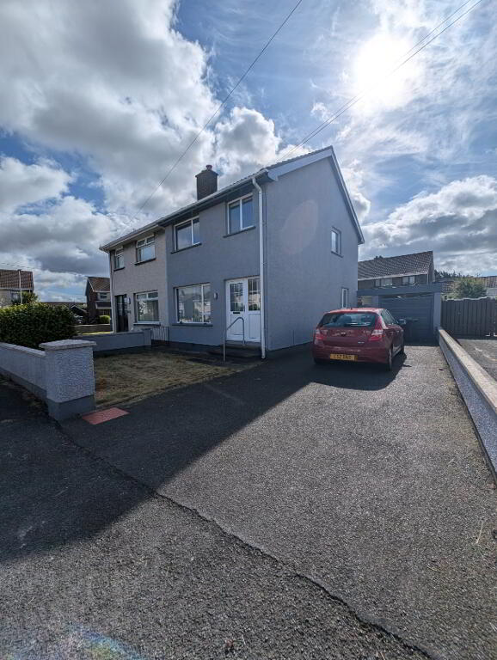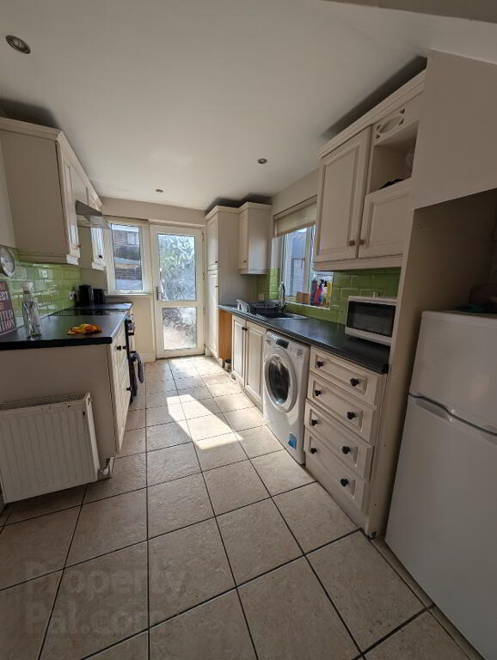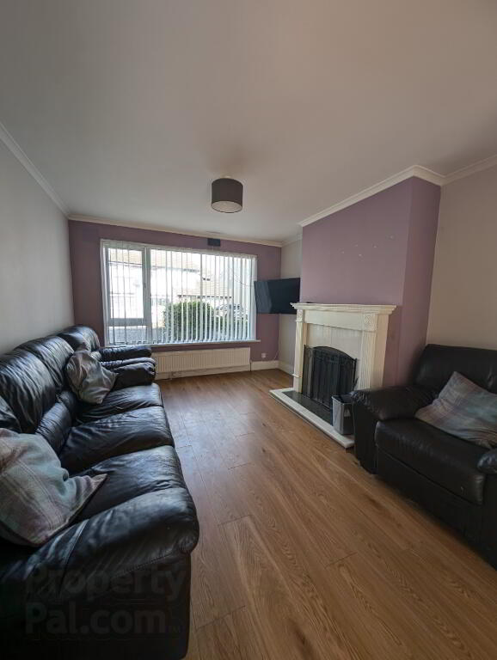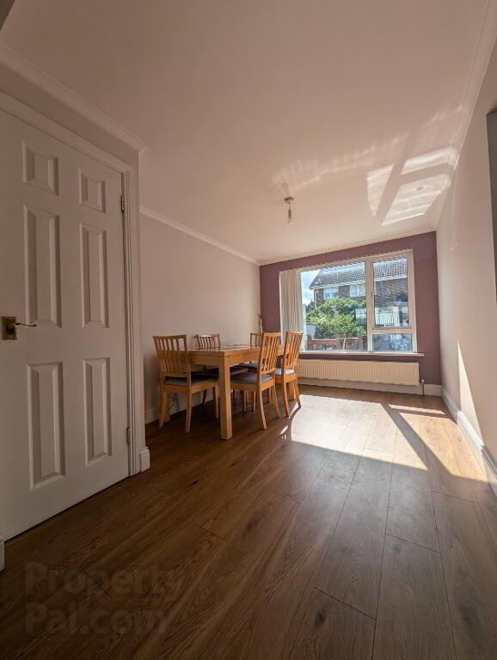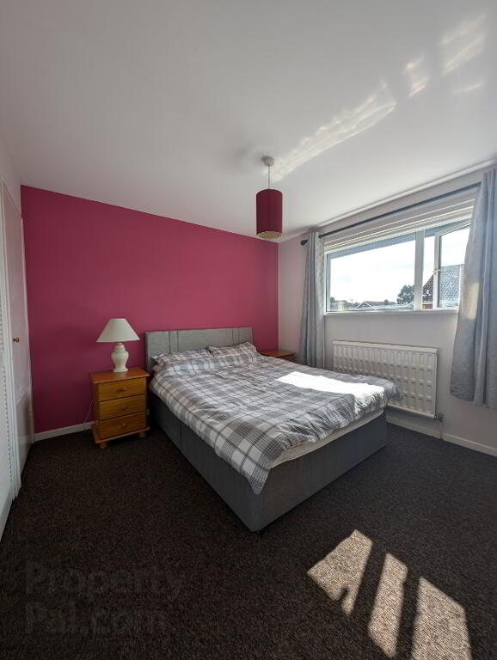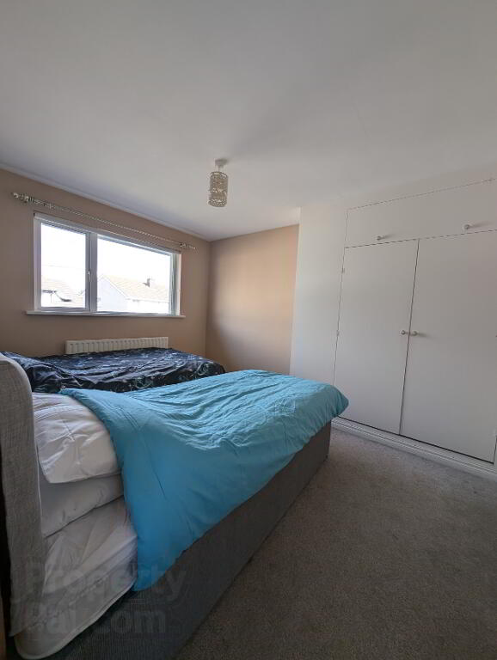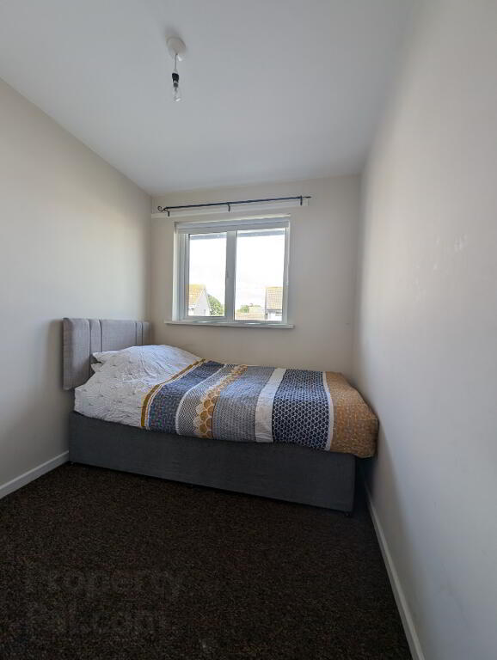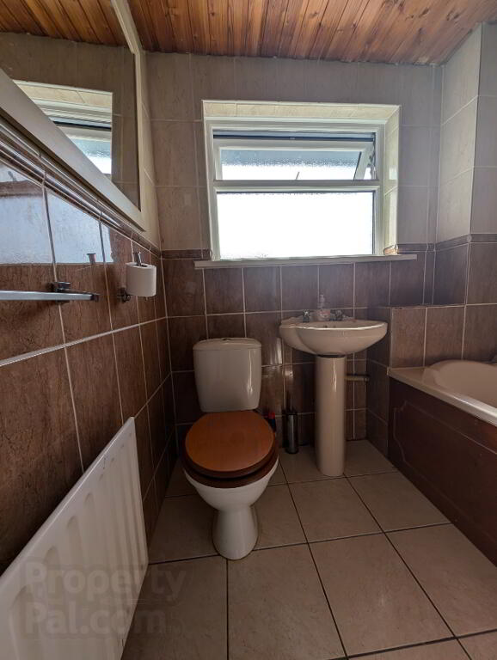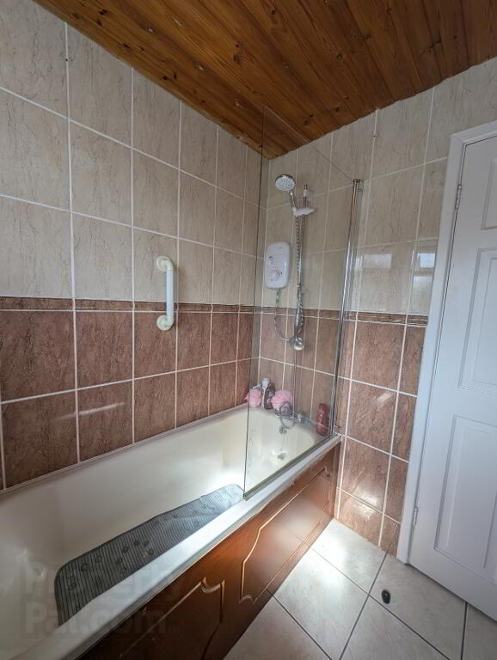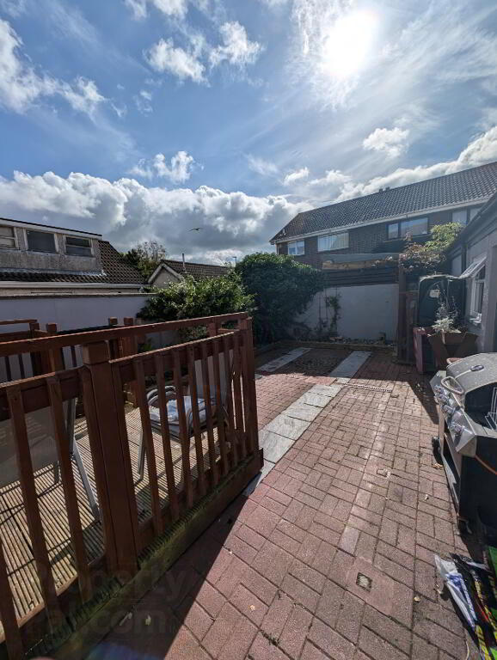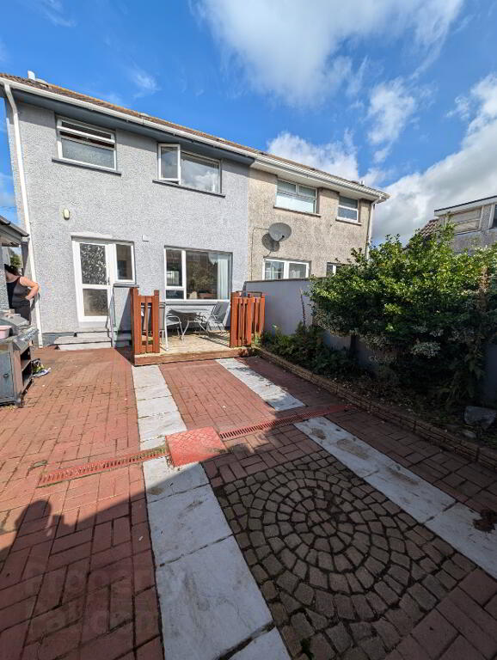This site uses cookies to store information on your computer
Read more
Key Information
| Address | Mourne View Avenue, Newcastle |
|---|---|
| Deposit | £900.00 |
| Includes Rates | Yes |
| Viewable From | 02/09/24 |
| Available From | 04/11/24 |
| Lease | 12 months minimum |
| Style | Semi-detached House |
| Status | To let |
| Rent | £900 / month |
| Bedrooms | 3 |
| Bathrooms | 1 |
| Receptions | 2 |
| Heating | Oil |
| Furnished | Optional |
Features
- Price to include BT Broadband
- Online application to be completed prior to viewing
- www.welet-wesell.com/lettings-application-form
- Professionals preference of landlord
- NO pets at landlord request
- Non-smokers at landlords request
Additional Information
ACCOMMODATION
(All measurements are approximate)
Entrance Hall
PVC door with glazed panel opening into hallway with tile floor
Lounge
12’5” x 11’1” (3.8m x 3.4m at widest) Wooden effect laminated floor, fireplace, TV point, archway leading through to…
Dining Room
13'1" x 9'2” (4m x 2.8m at widest) Wooden effect laminated floor continued
Kitchen
Tile floor, galley kitchen with range of high & low level contemporary shaker style kitchen units, tiled splash-back, laminated work surfaces, integrated oven / hob / extractor, free standing fridge / freezer, stainless steel sink & drainer, pine ‘tongue & groove’ ceiling, PVC glazed door to rear
First Floor
Carpeted staircase onto landing & leading off to 3 x bedrooms, bathroom, hot-press
Bedroom 1
Carpet, double closet
Bedroom 2
Carpet, double closet, range of bedroom furniture
Bedroom 3
Carpet
Bathroom
Bathroom suite comprising low flush WC, pedestal WHB, panel bath with overhead electric shower, tiled floor & fully tiled walls
Hot-Press
Shelved & railed throughout
External
Garage - Light & power
Front - Tarmac driveway & enclosed lawn
Rear - Paved patio area
Need some more information?
Fill in your details below and a member of our team will get back to you.

