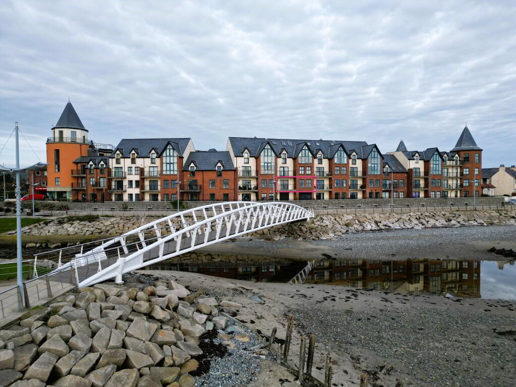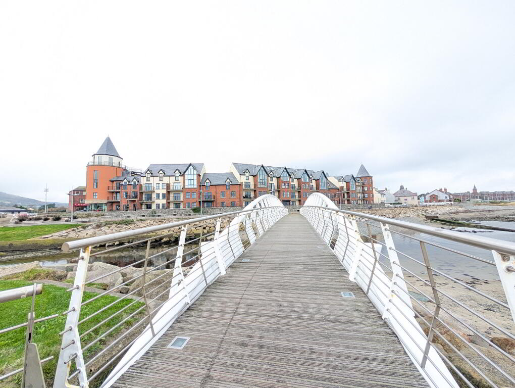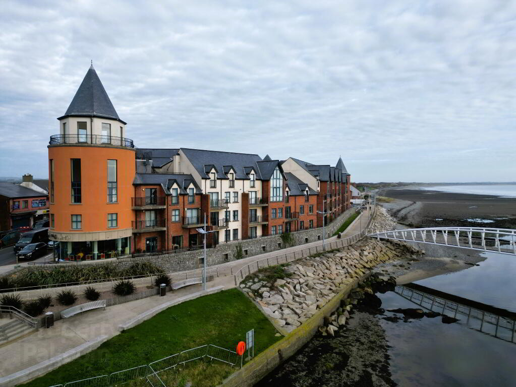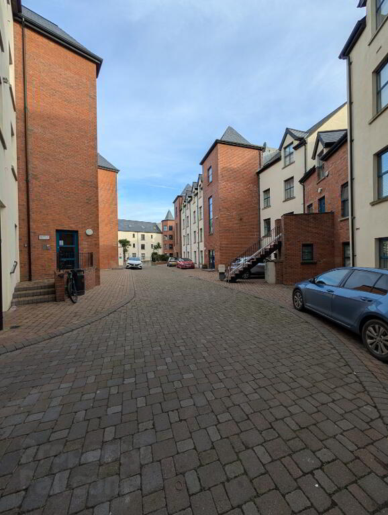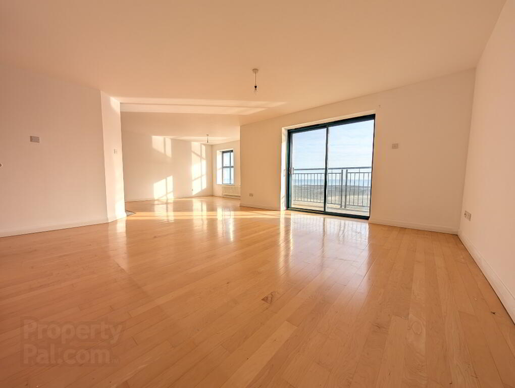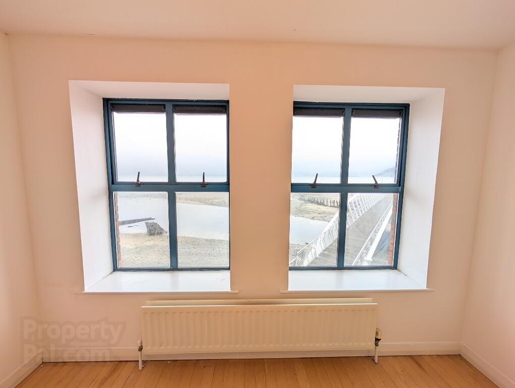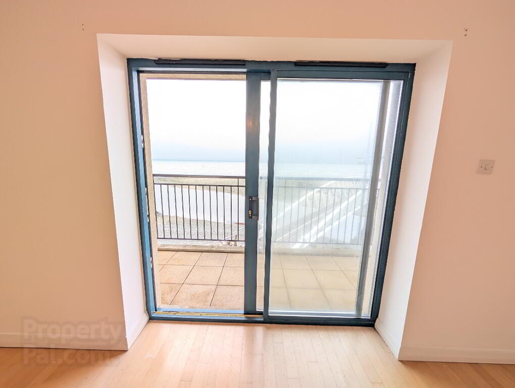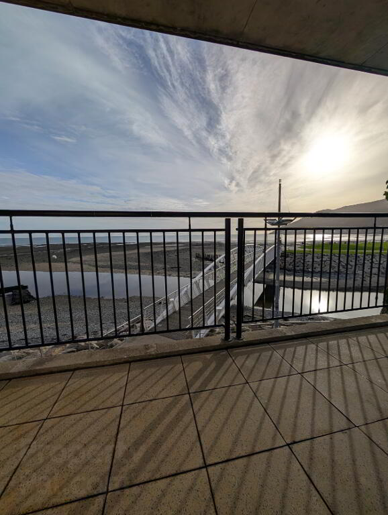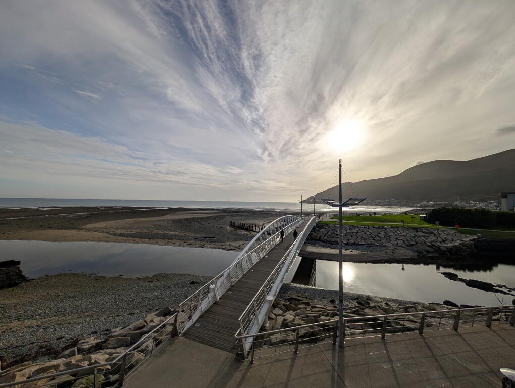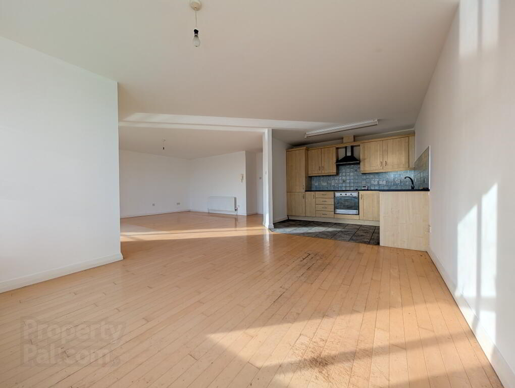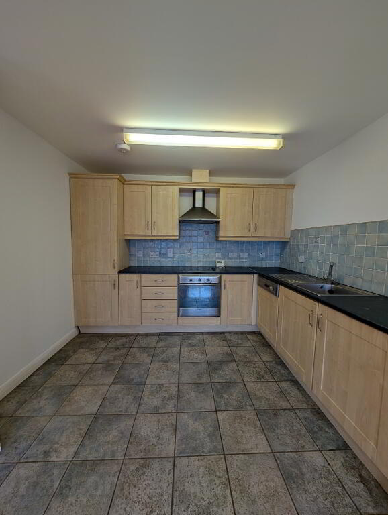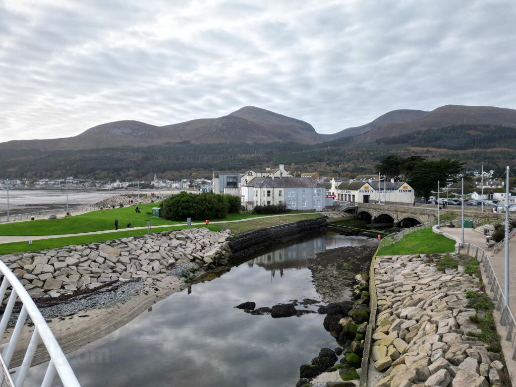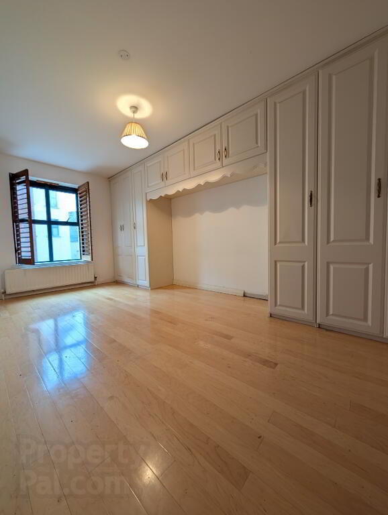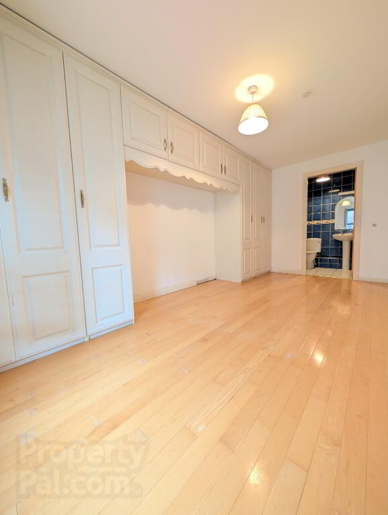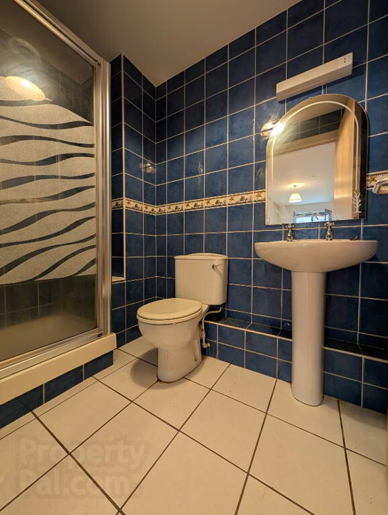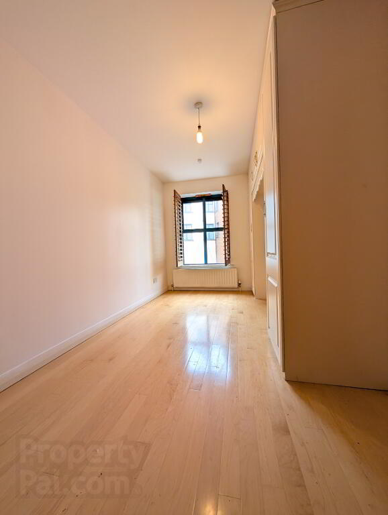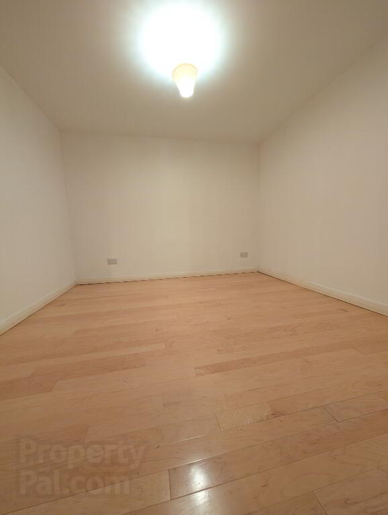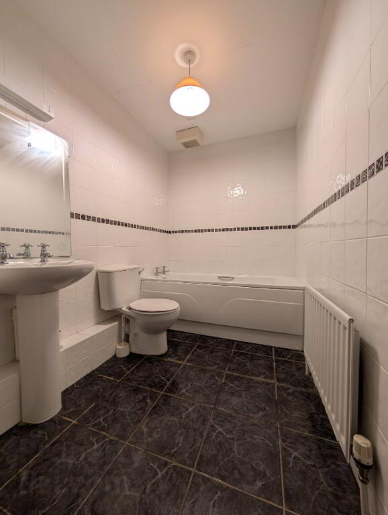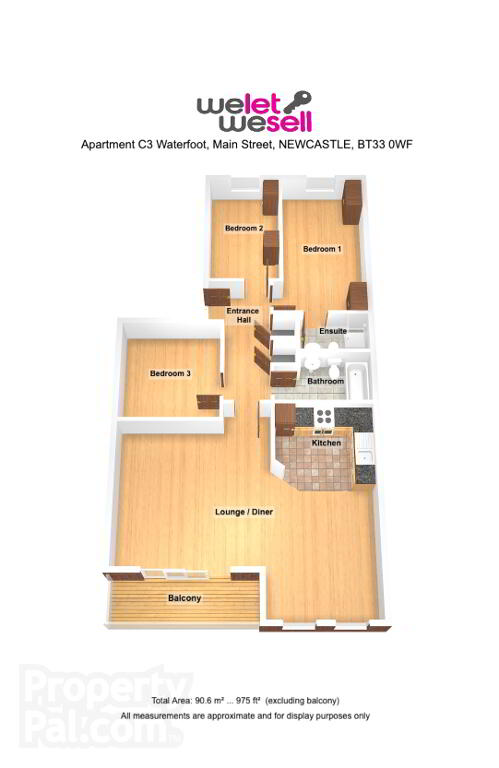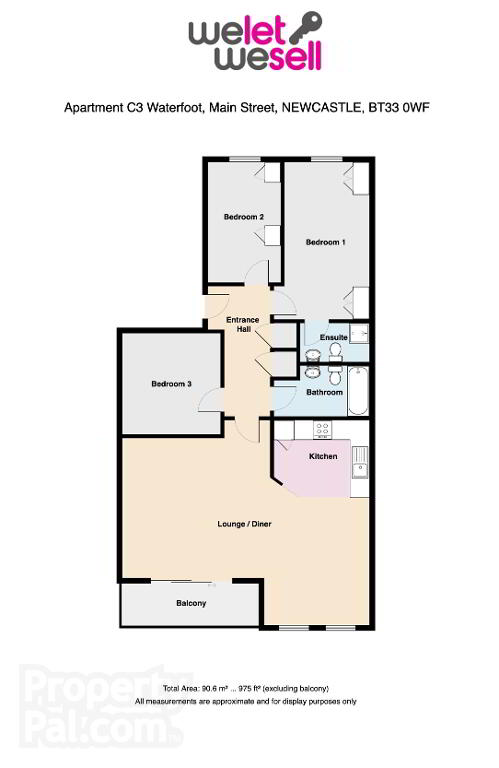This site uses cookies to store information on your computer
Read more
Key Information
| Address | C3 Waterfoot, 106 Main Street, Newcastle |
|---|---|
| Style | 1st Floor Apartment |
| Status | Sold |
| Bedrooms | 3 |
| Bathrooms | 2 |
| Receptions | 1 |
| Heating | Gas |
| EPC Rating | C75/C75 |
Features
- Private balcony
- Panoramic sea and mountain views
- 3 bedrooms (1 ensuite)
- Town centre
- Private and secure courtyard setting
- Designated underground parking space
- Guest parking
- Recently upgraded energy efficient gas boiler
- Low maintenance
The impressive Waterfoot development sits in the centre of town, overlooking the award-winning promenade on one side and views over the Main Street and towards the Mourne Mountains on the other. Secure courtyard setting with underground parking, and all the attractions Newcastle has to offer on its doorstep, make the Waterfoot one of the most sought-after developments within Newcastle. It is rare that properties within the development offering unspoilt balcony with panoramic sea and mountain views come to the open market. Deceptively spacious with 3 bedrooms and an airy open plan living space make this the perfect setting for those longing for a holiday retreat in the heart of this ever-popular seaside resort.
Additional Information
ACCOMMODATION
(All measurements are approximate)
Entrance Hall
Hardwood door opening into hallway with solid wooden floor, walk-in closet, intercom, leading off to...
Open Plan Living space
Lounge - 25' 4" x 16' 2" (7.71m x 4.92m at widest) Solid wooden floor continued through from hall, TV point, sliding patio doors opening onto balcony overlooking promenade
Kitchen - 9’9” x 7’10” (2.98m x 2.4m at widest) Tiled floor, range of high- & low-level beech shaker style kitchen units, laminated work surfaces, integrated oven / ceramic hob / extractor, integrated fridge freezer, integrated washer dryer, integrated dishwasher, stainless steel sink & drainer, tiled splash-back
Bedroom 1 (Master)
16' 1" x 11' 5" (4.90m x 2.65m at widest) Solid wooden floor continued through from hall, fitted wardrobes, plantation shutters, courtyard facing
En-suite
White suite, comprising low flush WC, pedestal WHB, shower enclosure with thermostatic power shower, fully tiled throughout
Bedroom 2
12' 4" x 7' 5” (3.75m x 2.27m at widest) Solid wooden floor continued through from hall, TV point, fitted wardrobes, plantation shutters, courtyard facing
Bedroom 3
10' 4" x 10' 10” (3.75m x 2.27m at widest) Solid wooden floor continued through from hall, TV point, fitted wardrobes, plantation shutters
Bathroom
9 ’9” x 5’ 2” (2.98m x 1.58m at widest) White suite comprising low flush WC, pedestal WHB, panel bath, fully tiled floor & walls
External
Courtyard setting, designated parking spot in underground car park, allocated visitor parking spot in underground car park
** Service Charge at £166.66 per calendar month ** (CSM Property, Management, Belfast)
PLEASE NOTE: All measurements quoted are approximate and for general guidance only. Any fixtures, fittings, services, heating systems, appliances or installations referred to in these particulars have not been tested and therefore no guarantee can be given that they are in working order. Photographs and description have been produced, in good faith, for general information but it cannot be inferred that any item shown is included with the property.
The Vendor does not make or give, and neither Welet Wesell nor any person in their employment has, any authority to make or give any representation or warranty whatever in relation to this property.
Need some more information?
Fill in your details below and a member of our team will get back to you.

