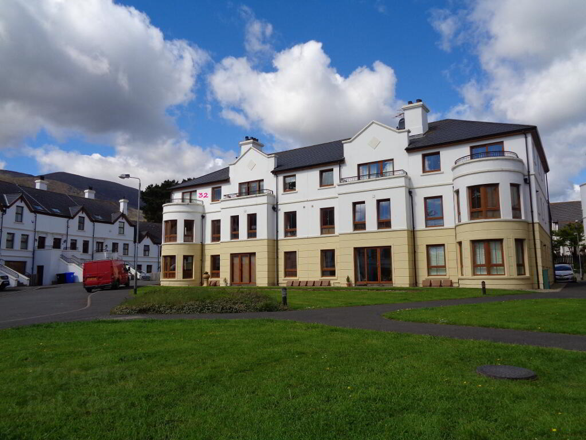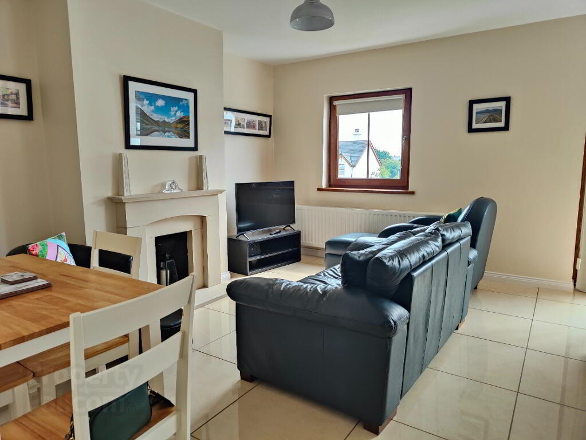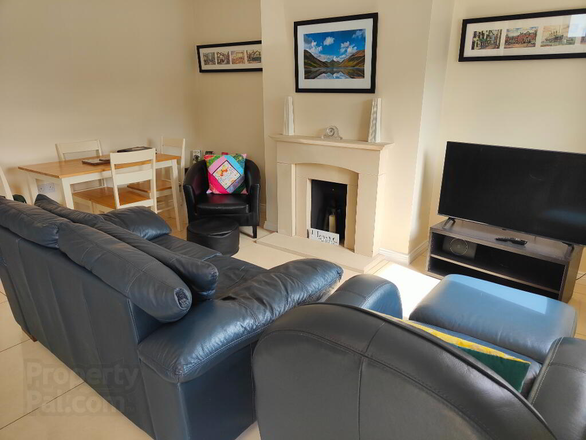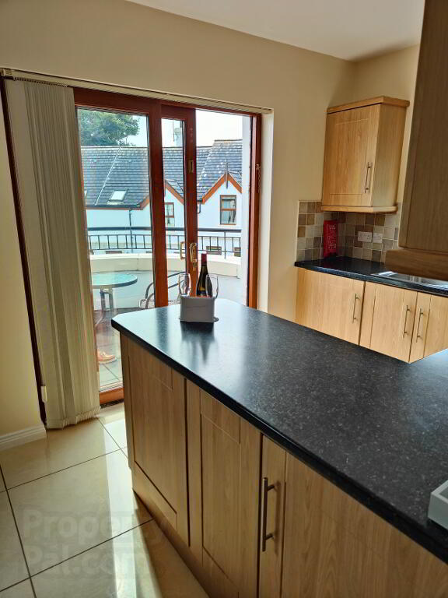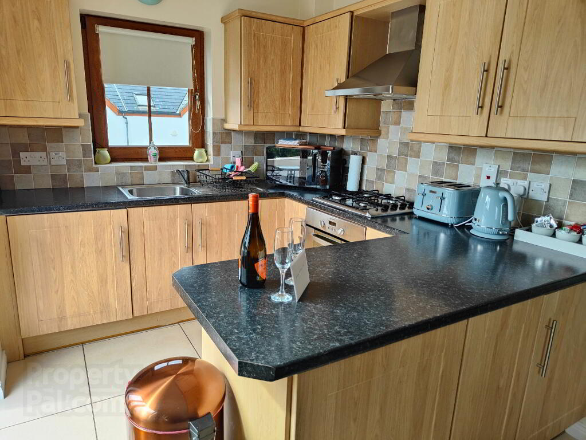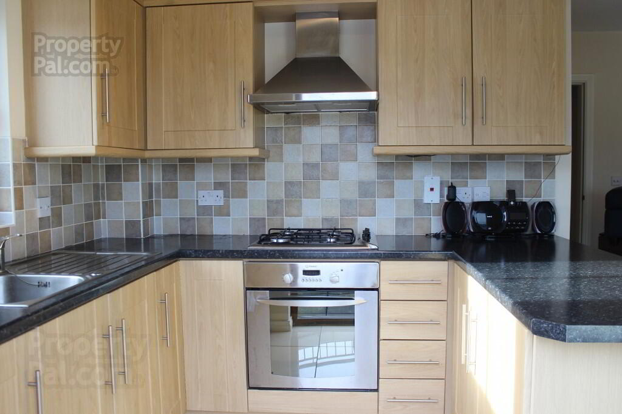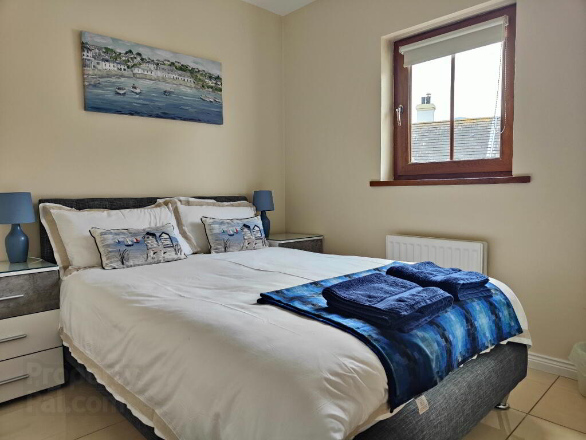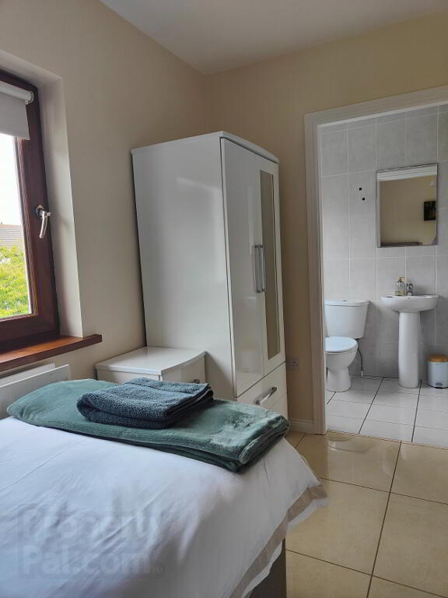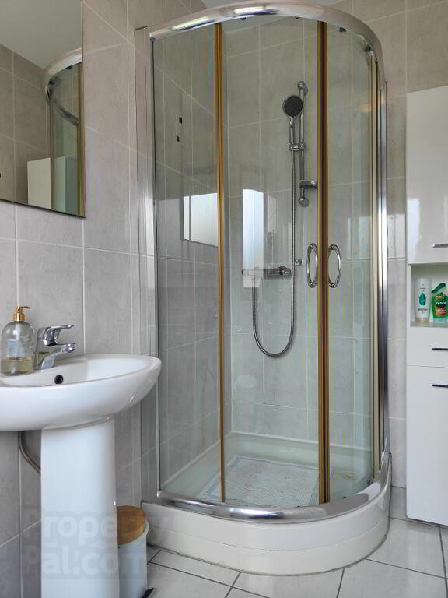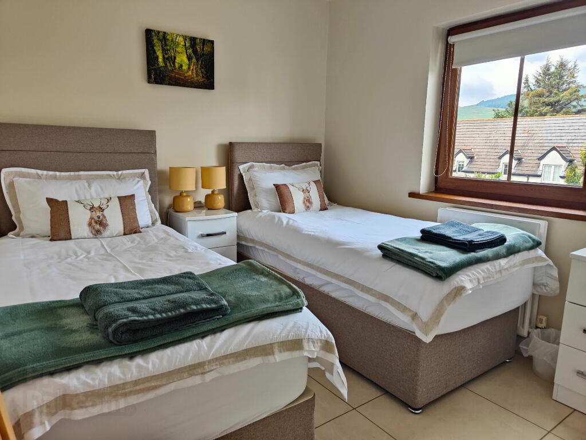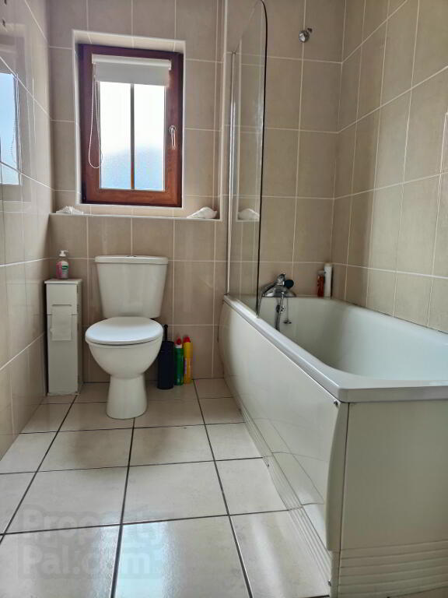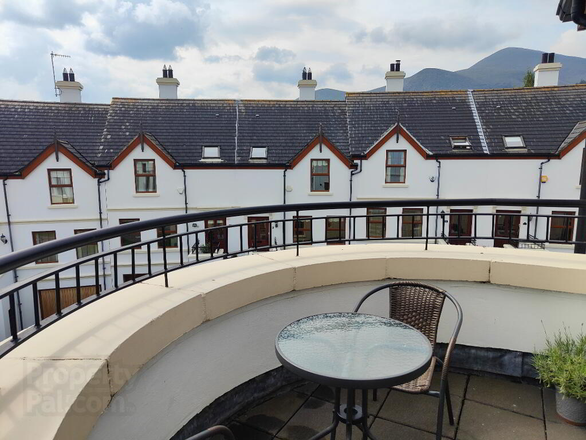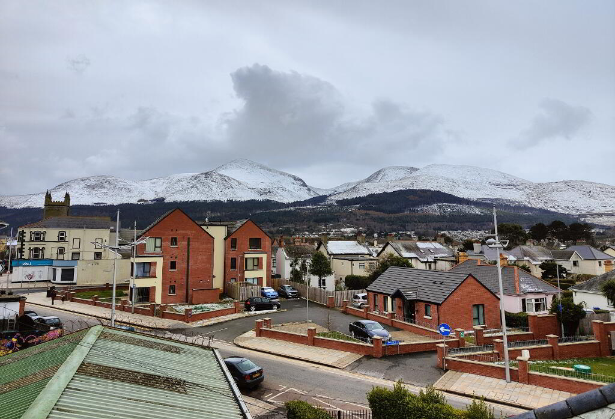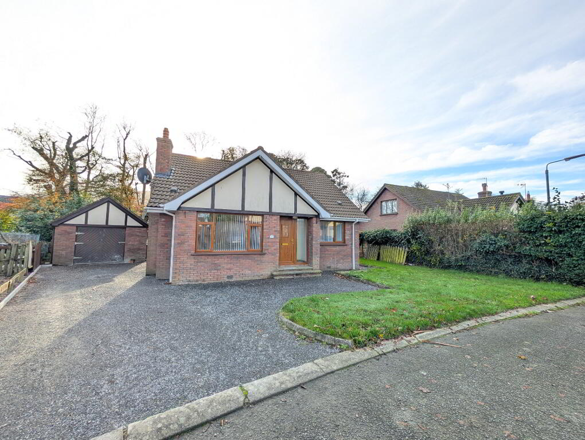This site uses cookies to store information on your computer
Read more
Key Information
| Address | Brooklands Grove, Newcastle |
|---|---|
| Deposit | £800.00 |
| Includes Rates | Yes |
| Viewable From | 01/09/24 |
| Available From | 01/10/24 |
| Lease | 6 to 8 months |
| Style | 2nd Floor Apartment |
| Status | Let agreed |
| Rent | £800 / month |
| Bedrooms | 2 |
| Bathrooms | 2 |
| Receptions | 1 |
| Heating | Gas |
| Furnished | Furnished |
| EPC Rating | D64/D67 (CO2: C76/C79) |
Features
- 8 MONTH RENTAL
- Online application to be completed prior to viewing
- www.welet-wesell.com/lettings-application-form
- Includes broadband & TV licence
- Fully furnished to high standard
- Professionals preference of landlord
- NO pets at landlords request
- Non smokers at landlords request
- Spacious top floor apartment
- Front facing balcony
- Gas heating
- Minutes walk to town centre
- Intercom entry system
Additional Information
ACCOMMODATION
(All measurements are approximate)
Entrance
Tiled communal entrance hall and stairwell
Entrance Hall
Highly polished porcelain tile floor, telecom entry system, single closet, double walk-in closet, leading off to…
Open Plan Living Area
Lounge - Highly polished porcelain tile floor continued from hall,fireplace with polished sandstone surround and hearth, selection of quality furniture
Kitchen – Highly polished porcelain tile floor continued through from hall, range of high and low level shaker style units, feature island/breakfast bar with storage, laminated work surfaces, integrated fridge/freezer, electric hob, oven and extractor, stainless steel sink and drainer, plumbed for appliances, mahogany effect PVC French doors opening on to balcony
Bedroom 1 (Master)
Selection of quality bedroom furniture to include kingsize bed, tiled floor
En Suite Shower Room
White suite comprising of button flush WC, pedestal WHB, quadrant shower cubicle with thermostatic power shower, fully tiled walls and floor
Bedroom 2
Selection of quality bedroom furniture to include 2 x single bed, tiled floor
Bathroom
White suite comprising W.C, vanity unit, panel bath with overheard electric shower and glass panel screen, tiled walls and partially tiled floor
External
Communal gardens with mature shrubbery & manicured lawns, communal parking to front and rear
Need some more information?
Fill in your details below and a member of our team will get back to you.

