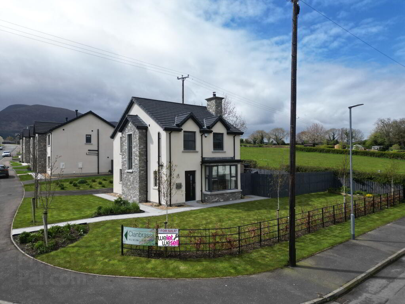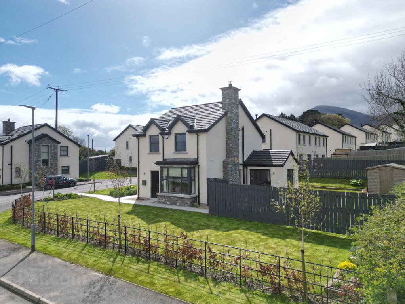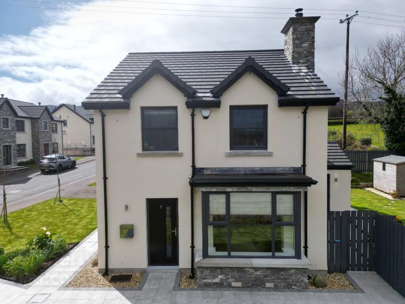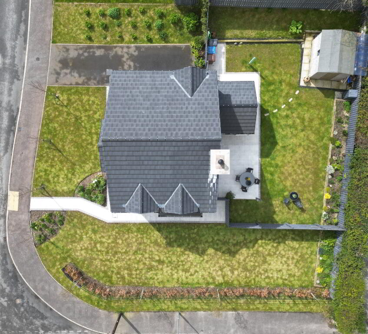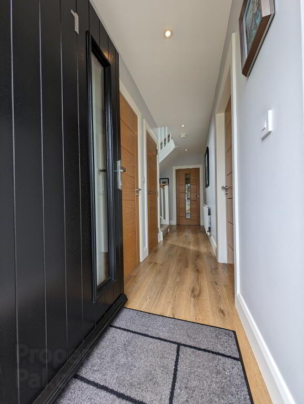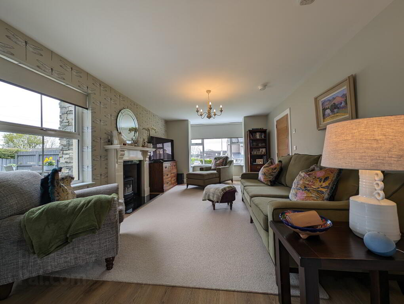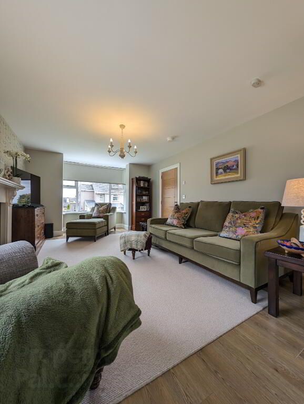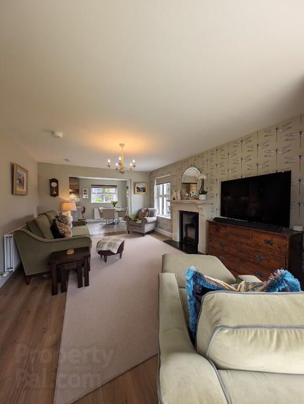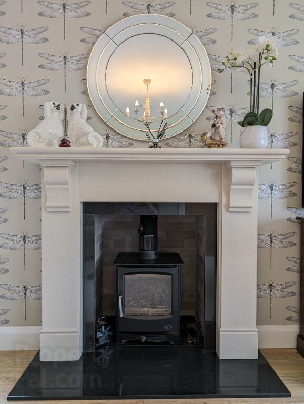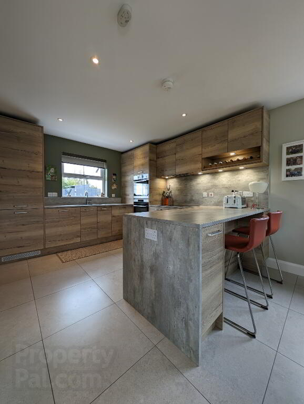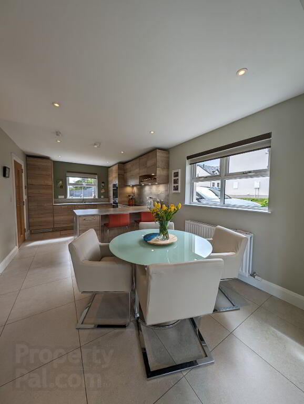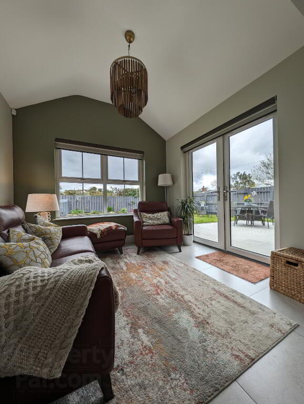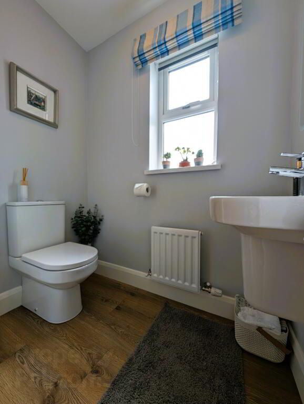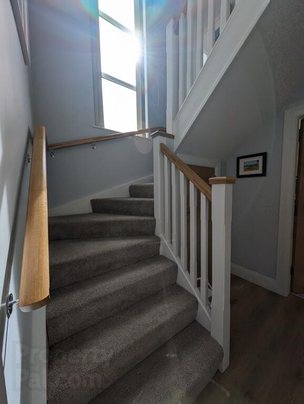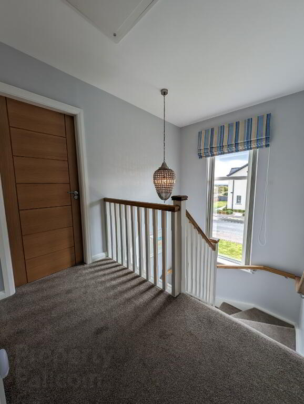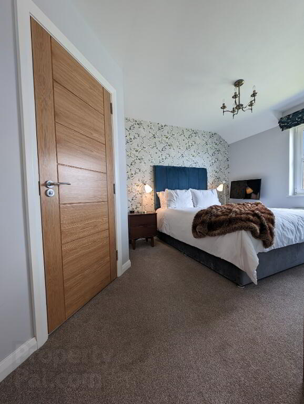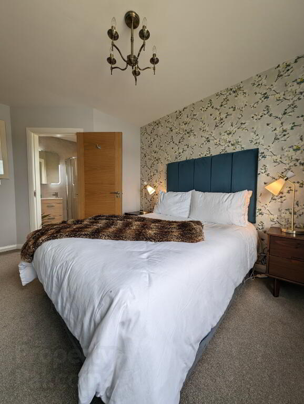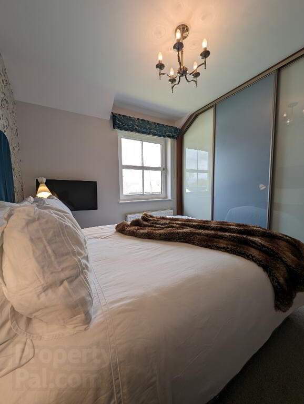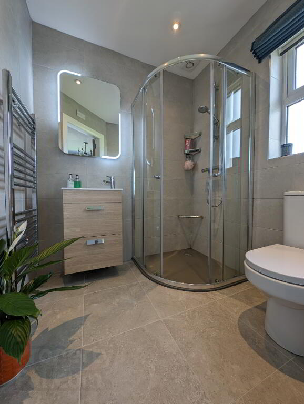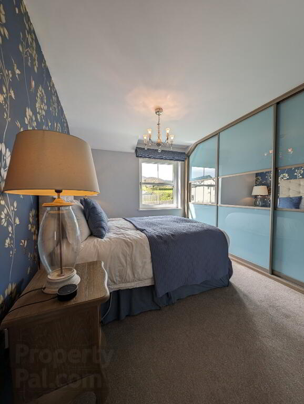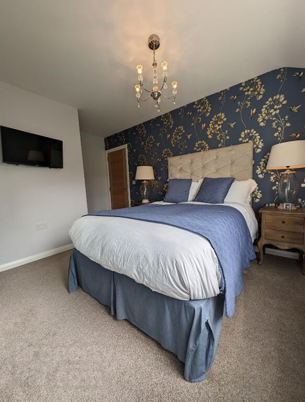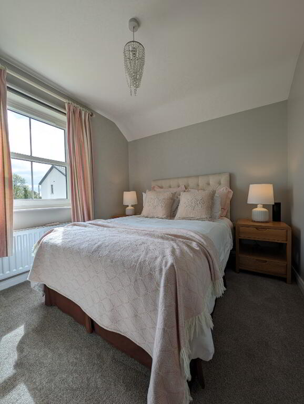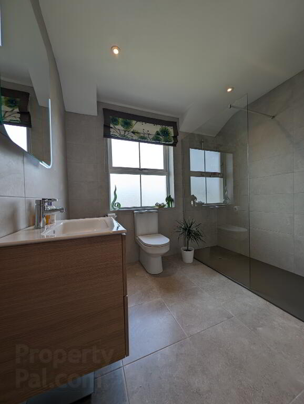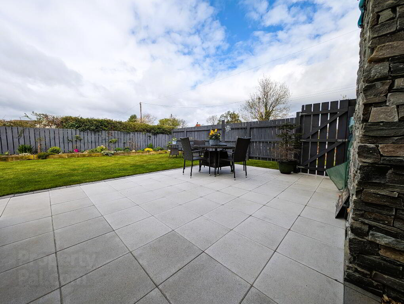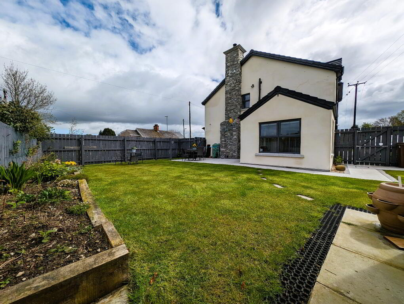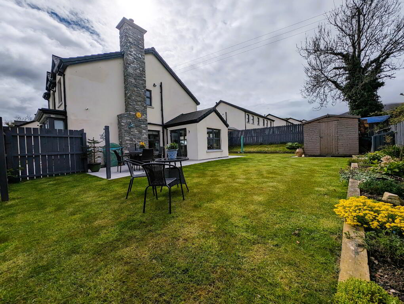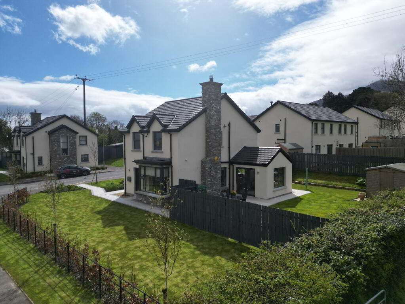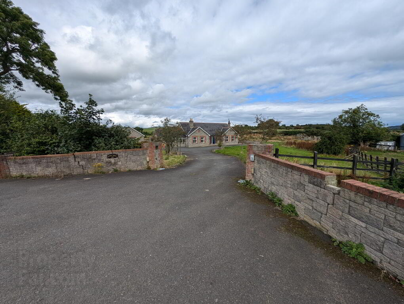This site uses cookies to store information on your computer
Read more
Key Information
| Address | 1 Clanbrassil, Middle Tollymore Road, Newcastle |
|---|---|
| Style | Detached House |
| Status | Sold |
| Bedrooms | 3 |
| Bathrooms | 3 |
| Receptions | 2 |
| Heating | Gas |
| EPC Rating | B81/B81 |
Features
- Bespoke kitchen
- Bespoke Sunroom
- Luxurious shower rooms
- High efficiency gas boiler
- Wrap around gardens
- Spectacular Mourne mountain views
- Minutes walk to Tollymore Forest Park
Welcome to the ‘Gatehouse’ in the highly sought after Clanbrassil development by the award-winning Dunmore Construction. Occupying the largest plot and benefitting from the addition of bespoke sunroom, number 1 is the pick of the entire development. Accommodation comprises lounge, open plan kitchen dining, sunroom, cloak room with WC. First floor offers 3 bedrooms with master to include ensuite shower room and luxurious family shower room. Walking distance to Tollymore Forest Park in one direction and the town centre in the other gives the feeling of country living yet with all the benefits of the town. This family home is walk in ready with many extras and subtle finishes added by its current owners. 6 years remaining on the NHBC warranty will give new owners peace of mind and allow them to simply enjoy this splendid home.
Additional Information
ACCOMMODATION
(All measurements are approximate)
Entrance
Composite door opening into hallway with smoked oak laminate floor, storage closet, understairs closet, recessed LED spot lighting
Cloakroom
3’11” x 5’8” (1.2m x 1.73m at widest) Smoked oak laminate floor continued through from hallway, wall mounted ‘floating’ WHB with mono tap, button flush back to wall W.C, tile splash-back
Lounge
19’ 2” x 12’ 9” (5.85m x 3.89m at widest) Smoked oak laminate floor continued, Mazona solid fuel burning with marble surround and highly polished black granite hearth, feature bay window, archway leading through to…
Kitchen / Dining
17’ 9” x 9’ 3” (5.4m x 2.81m at widest) Stone effect porcelain floor tile, bespoke range of contemporary oak woodgrain soft closing units (some handle less and to include downlighters), grey oak laminated worksurfaces to include upstand and splashback, feature breakfast bar with storage, inset rectangular Caple 1 ½ bowl sink with mono tap, AEG ceramic touch control hob with concealed extractor, eye level AEG oven & grill, integrated Indesit appliances to include fridge freezer dishwasher and washing machine, leading through to…
Sunroom
10’4” x 9’ 6” (2.9m x 3.15m at widest) Stone effect porcelain floor tile continued, vaulted ceiling, uPVC French doors opening to rear gardens
First Floor
Hand-crafted split-level staircase and balustrade with contrasting brilliant white risers and oak handrail onto landing and leading off to…
Bedroom 1 (Master)
12’ 10” x 10’ 7” (3.91m x 3.22m at widest) Carpet, TV point
En-suite shower room
6’ 10” x 5’ 1” (2.09m x 1.56m at widest) Stone effect porcelain tile floor to ceiling to include sills, to floor and walls throughout, wall mounted Roca textured oak woodgrain vanity unit with contemporary rectangle sink and mono tap, back to wall button flush WC, quadrant shower enclosure with thermostatic power shower, chrome heated towel rail, recessed spot lighting
Bedroom 2
13’ 11” x 9’ 6” (4.25m x 2.89m at widest) Carpet, TV point
Bedroom 3
10’ 5” x 9’ 4” (3.18m x 2.84m at widest) Carpet, TV point
Shower Room
8’ 6” x 8’ 2” (2.58m x 2.49m at widest) Stone effect porcelain tile floor to ceiling to include sills, wet room style frameless glass shower enclosure with thermostatic power shower, wall mounted Roca textured oak woodgrain vanity unit with contemporary rectangle sink and mono tap, chrome heated towel rail, recessed LED spot lighting, hot press (shelved throughout)
External - Extensive wrap around gardens with manicured lawns, grey block paved patio area, grey block paved path surround with granite border, planted saplings, raised flower beds with rustic railway sleeper surround, selection of shrubbery and plants, tarmac driveway
PLEASE NOTE: All measurements quoted are approximate and are for general guidance only. Any fixtures, fittings, services, heating systems, appliances or installations referred to in these particulars have not been tested and therefore no guarantee can be given that they are in working order. Photographs and description have been produced, in good faith, for general information but it cannot be inferred that any item shown is included with the property.
The Vendor does not make or give and neither Welet Wesell nor any person in their employment has any authority to make or give any representation or warranty whatever in relation to this property.
Need some more information?
Fill in your details below and a member of our team will get back to you.

